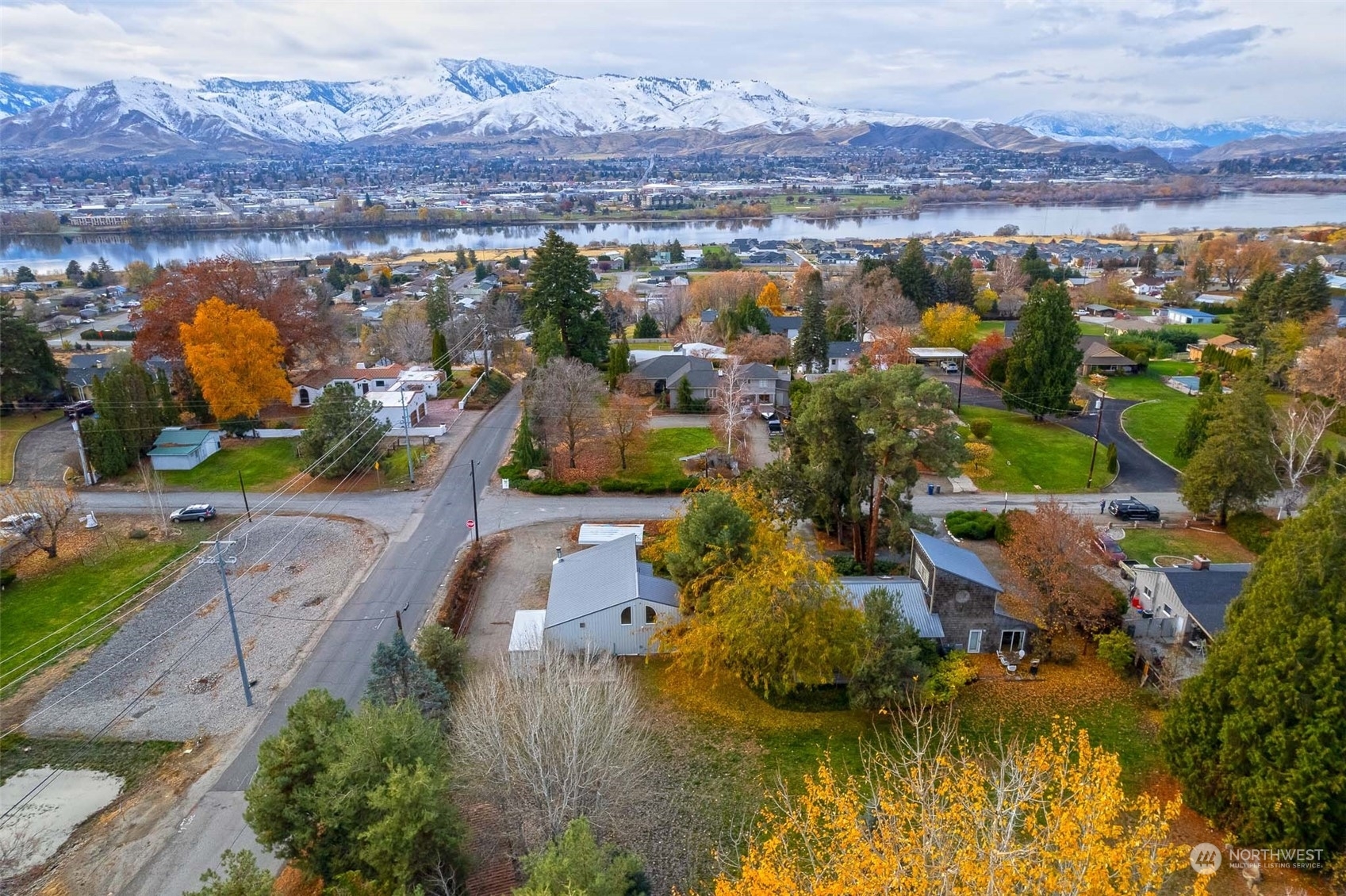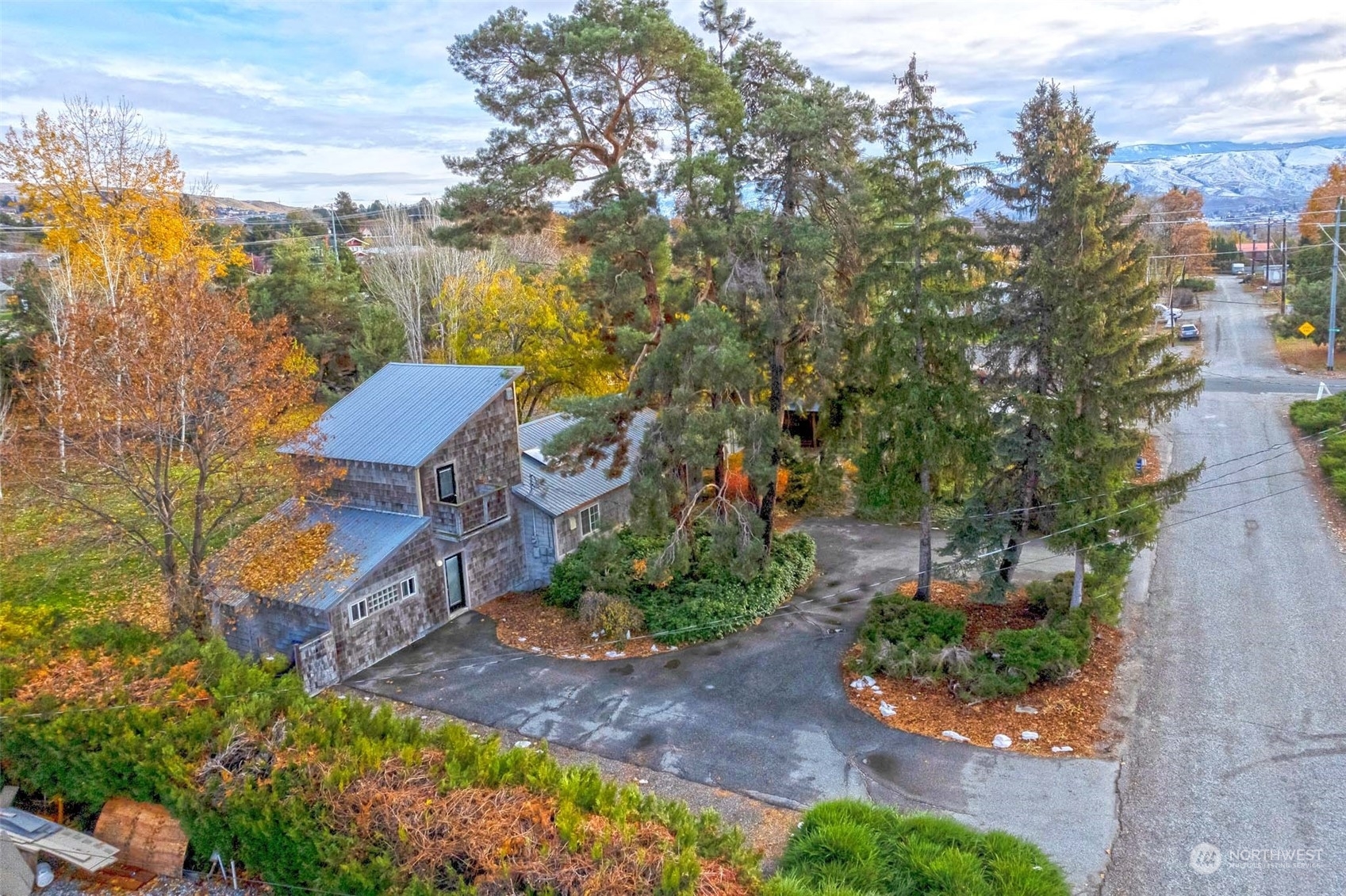


Listing Courtesy of:  Northwest MLS / Coldwell Banker Cascade Real Estate / Paul Harrison / JoAnna Harrison
Northwest MLS / Coldwell Banker Cascade Real Estate / Paul Harrison / JoAnna Harrison
 Northwest MLS / Coldwell Banker Cascade Real Estate / Paul Harrison / JoAnna Harrison
Northwest MLS / Coldwell Banker Cascade Real Estate / Paul Harrison / JoAnna Harrison 2301 & 2303 NW Alan Avenue East Wenatchee, WA 98802
Active (144 Days)
$759,000
MLS #:
2296886
2296886
Taxes
$3,342(2024)
$3,342(2024)
Lot Size
1.1 acres
1.1 acres
Type
Single-Family Home
Single-Family Home
Year Built
1999
1999
Style
1 1/2 Story
1 1/2 Story
Views
Territorial
Territorial
School District
Eastmont
Eastmont
County
Douglas County
Douglas County
Community
East Wenatchee
East Wenatchee
Listed By
Paul Harrison, Coldwell Banker Cascade Real Estate
JoAnna Harrison, Coldwell Banker Cascade Real Estate
JoAnna Harrison, Coldwell Banker Cascade Real Estate
Source
Northwest MLS as distributed by MLS Grid
Last checked Feb 22 2025 at 12:13 PM PST
Northwest MLS as distributed by MLS Grid
Last checked Feb 22 2025 at 12:13 PM PST
Bathroom Details
- Full Bathrooms: 2
- Half Bathrooms: 2
Interior Features
- Bath Off Primary
- Ceiling Fan(s)
- Concrete
- Double Pane/Storm Window
- Dining Room
- Fireplace
- French Doors
- Hardwood
- High Tech Cabling
- Jetted Tub
- Loft
- Skylight(s)
- Vaulted Ceiling(s)
- Walk-In Closet(s)
- Walk-In Pantry
- Wall to Wall Carpet
- Water Heater
- Dishwasher(s)
- Dryer(s)
- Microwave(s)
- Refrigerator(s)
- Stove(s)/Range(s)
- Washer(s)
Subdivision
- East Wenatchee
Lot Information
- Corner Lot
- Paved
- Value In Land
Property Features
- Deck
- Fenced-Partially
- High Speed Internet
- Irrigation
- Outbuildings
- Patio
- Propane
- Rv Parking
- Sprinkler System
- Fireplace: 2
- Fireplace: Gas
- Fireplace: Wood Burning
- Foundation: Block
- Foundation: Poured Concrete
- Foundation: Slab
Heating and Cooling
- Baseboard
- Ductless Hp-Mini Split
- Forced Air
- Heat Pump
Flooring
- Concrete
- Hardwood
- Travertine
- Carpet
Exterior Features
- Metal/Vinyl
- Wood
- Roof: Metal
Utility Information
- Sewer: Septic Tank
- Fuel: Electric
- Energy: Green Verification:, Green Efficiency:, Green Generation:
School Information
- Elementary School: Buyer to Verify
- Middle School: Buyer to Verify
- High School: Eastmont Snr High
Parking
- Detached Carport
- Driveway
- Off Street
- Rv Parking
Living Area
- 3,737 sqft
Location
Listing Price History
Date
Event
Price
% Change
$ (+/-)
Oct 26, 2024
Price Changed
$759,000
-1%
-11,000
Oct 01, 2024
Original Price
$770,000
-
-
Disclaimer: Based on information submitted to the MLS GRID as of 2/22/25 04:13. All data is obtained from various sources and may not have been verified by broker or MLS GRID. Supplied Open House Information is subject to change without notice. All information should be independently reviewed and verified for accuracy. Properties may or may not be listed by the office/agent presenting the information.



Description